BricsCAD® Pro
Couldn't load pickup availability
Familiar and compatible CAD
BricsCAD is built entirely on the industry standard DWG format, with full command, script, macro, and menu compatibility. BricsCAD feels like home!
BricsCAD® Pro is highly compatible with AutoCAD® 2022
To move to BricsCAD, users do not need to change printers, templates, blocks, or sheet set layouts – they are fully compatible. Command names, aliases, and system variables are the same in BricsCAD as in AutoCAD®. BricsCAD is built on native DWG for the highest compatibility with other CAD users across all industries.
- Command compatible
- Menu (.CUI, .CUIX) compatible
- Macro/script compatible
- Support file (.PC3, .LIN, .PAT, .DWT, .SSM) compatible
- Based on 2018 DWG technology
AutoLISP and API support
BricsCAD fully supports LISP, slashing the time it takes to do repetitive drafting tasks. It's compatible with AutoCAD® AutoLISP format, making it simple to re-use existing routines. It also features a powerful API, providing a platform for many industry-specific independent applications.
Why use LISP?
LISP routines are the easiest way to automate processes and workflows for bulk layer manipulations, changing entity properties, automate drawing and XREF relationships, standardize plotting, and publishing workflows, etc.
Explore the BricsCAD open CAD platform
BricsCAD Pro is the heart of the open BricsCAD design platform. It’s runtime eXtension (BRX) API enables you to develop your own bespoke apps, offering developers a powerful base on which to build great industry-specific solutions.
- Plant design
- GIS
- Electrical
- Structural
- Mechanical
- HVAC
- Civil
- Scaffolding
- AEC
Applications for BricsCAD
We offer 400 partner applications on the BricsCAD Application Catalog, featuring specialized industry solutions across many disciplines, enabling you to get your work done easier, faster and more accurately.
Point Cloud Visualization
BricsCAD uses an improved data representation to speed up the performance of point cloud display, using half the disk space versus the point cloud source files. Point clouds in .ptx, .pts, .las and .rcp formats are pre-processed to our .vrm project file format in the background, on your machine. There is no productivity loss as you can continue working during the caching process.
Civil Engineering foundation
Civil design capabilities in the BricsCAD platform provide a solid basis for civil engineering, with a set of fundamental but powerful design tools and data connectivity for specialist app developers to create high value workflows for our customers.
Intelligent design tools
BricsCAD features unique AI-powered tools to help you do more faster. Intelligent commands help you automate manual tasks, optimize drawings, and assist user input, significantly reducing effort and increasing design productivity.
Parametric Blocks: a dynamic approach to creating 2D or 3D Blocks
Parametric Blocks automates repetitive tasks by allowing users to create one block instead of lots of similar, separate block definitions. You can create both 2D and 3D block definitions using the same set of tools and workflow that you are familiar with.
BLOCKIFY
This unique tool automatically converts repetitive sets of 2D or 3D drawing geometry to block definitions, instantly ensuring cleaner, higher-performing, and better organized drawings.
Optimize drawing quality
OPTIMIZE corrects your drawing issues by automatically finding and healing inconsistancies such as gaps and misalignments which may otherwise be difficult to see, improving drawing accuracy and giving you a cleaner, more efficient result.
Automatically align copied entities
COPYGUIDED automatically aligns copied entities to relevant geometry using machine-generated guide curves. You can explicitly select entities to use as guide curves or let BricsCAD determine them based on the drawing elements in your selection.
Autoconstrain 2D or 3D drawing elements
When creating parametric 2D or 3D drawing elements, BricsCAD enables you to intelligently and automatically apply parameters and constraints with just one click, applying geometric control quickly and easily for fast design changes and reuse.
The Quad: drawing, editing, and information near the cursor
BricsCAD’s unique Quad is a 'head-up' command palette that predicts your command usage and offers one-click access to the command you’ll likely need next. Powered by machine learning, the Quad predicts the commands you will need based on the unique way you use BricsCAD.
Design freedom
BricsCAD offers unique capabilities providing you with the freedom to work the way you want to. With flexible licensing, the ability to freely flow in and out of 2D and 3D workflows, and our adaptable approach to 3D modeling, you are empowered to choose the best approach for you.
Powerful variational 3D modeling
Our unique approach to 3D design combines the best of unconstrained direct modeling and parametric design worlds.
You’re free to express your creativity at the early design stage through dynamic direct modelling, interactively manipulating solid and surface geometry as you move your mouse. As the design evolves, you can add more dimensional control, or even fully parameterise the design, automatically, and all without the complexity imposed by a history-based approach.
High-performance CAD
CAD should feel smooth and seamless, no matter how many millions of lines are in the file.
2.8x faster
Running advanced LISP routine
2.7x faster
Opening 500+ DWG files
Take real advantage of multi-core CPU's
BricsCAD supports multi-threaded, multi-processor operations to accelerate product performance for file loads, drawing generation and rendering.
High performance graphics engine
In each new version of BricsCAD, we strive to improve display performance. Enjoy smooth zoom and pan operations in drawings containing hundreds of thousands of entities. BricsCAD uses the Redway3D graphics system to deliver great display performance for 3D graphics.
PDF and BigTIFF underlays
We use a multi-resolution, persistent image cache to display PDF underlays, enabling super-fast zoom and pan operations. And BricsCAD’s raster engine delivers great pan and zoom performance, even with enormous 64-bit BigTIFF files.
Multi-CAD Connectivity
Bring CAD data from many other formats seamlessly into BricsCAD with Communicator for BricsCAD. Easily and quickly build it into your assemblies, modify it via direct modelling, or make it intelligent by applying parameters.
Import and export all types of files with BricsCAD
Available by default in BricsCAD:
- DWG/DXF/DWT
- SketchUp®(import)
- ACIS SAT
- Images (TIFF, JPEG, etc.)
Communicator for BricsCAD®
A BricsCAD add-on to seamlessly import 3D geometry and PMI data from all major CAD applications.
Import and export other file formats for:
- Parasolid
- Inventor®
- SOLIDWORKS®
- Catia™
- STEP
- Siemens NX
- Creo
- IGES
Documents
Documents
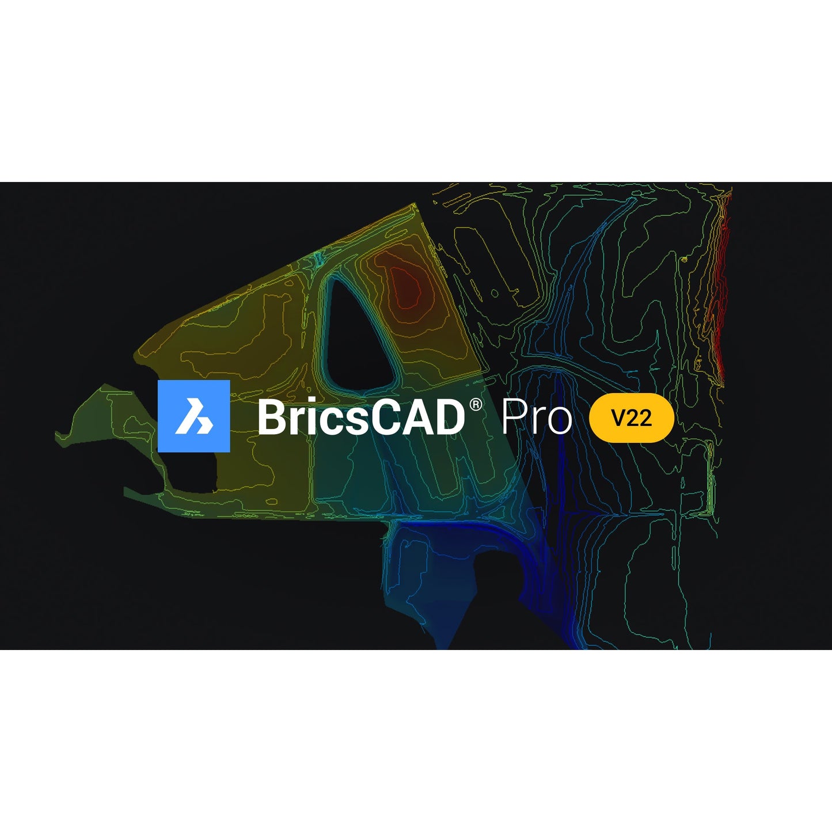
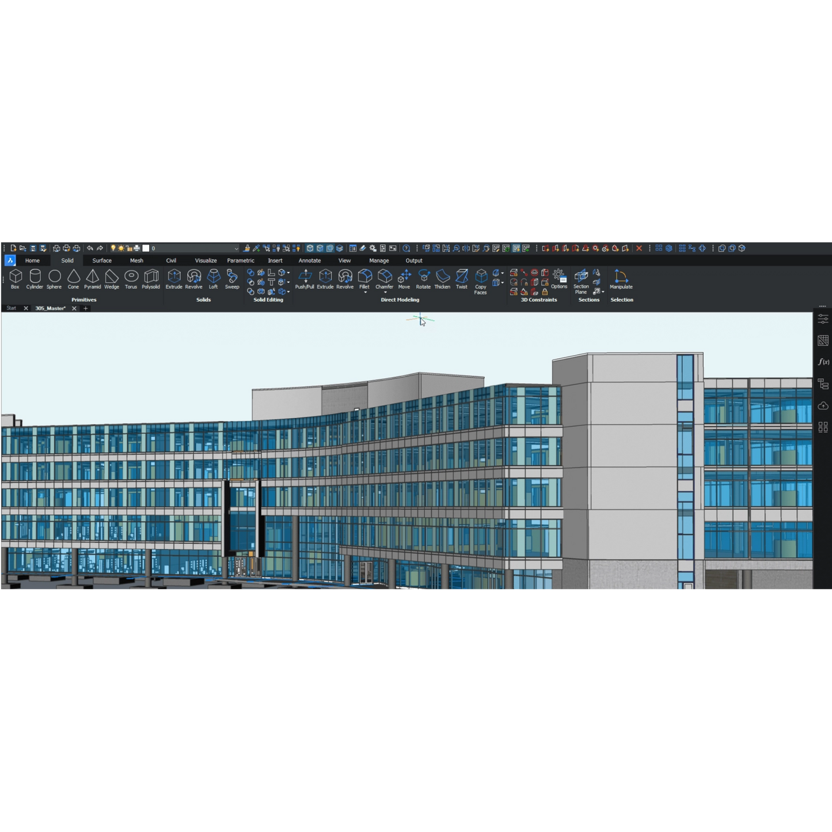
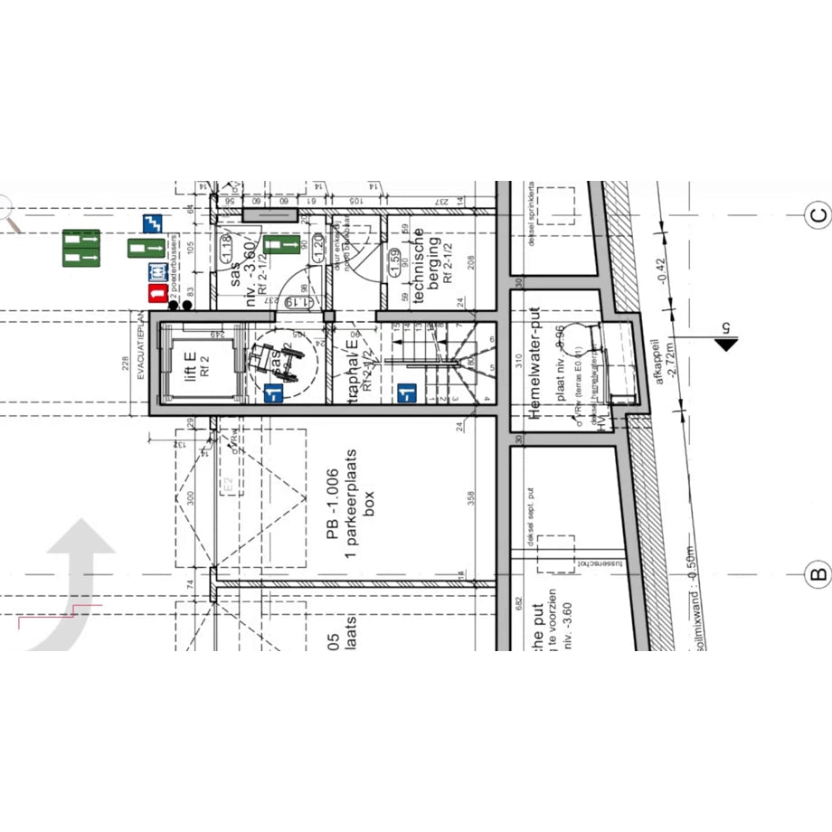
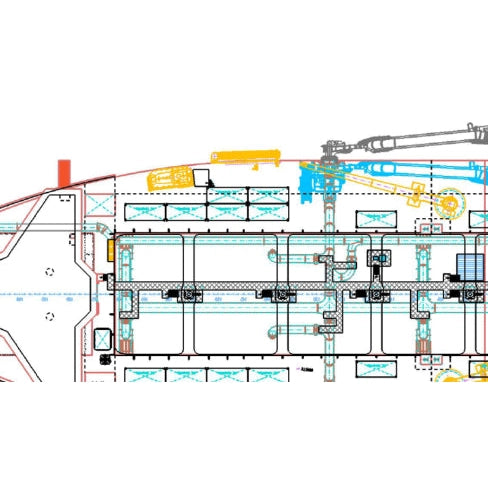
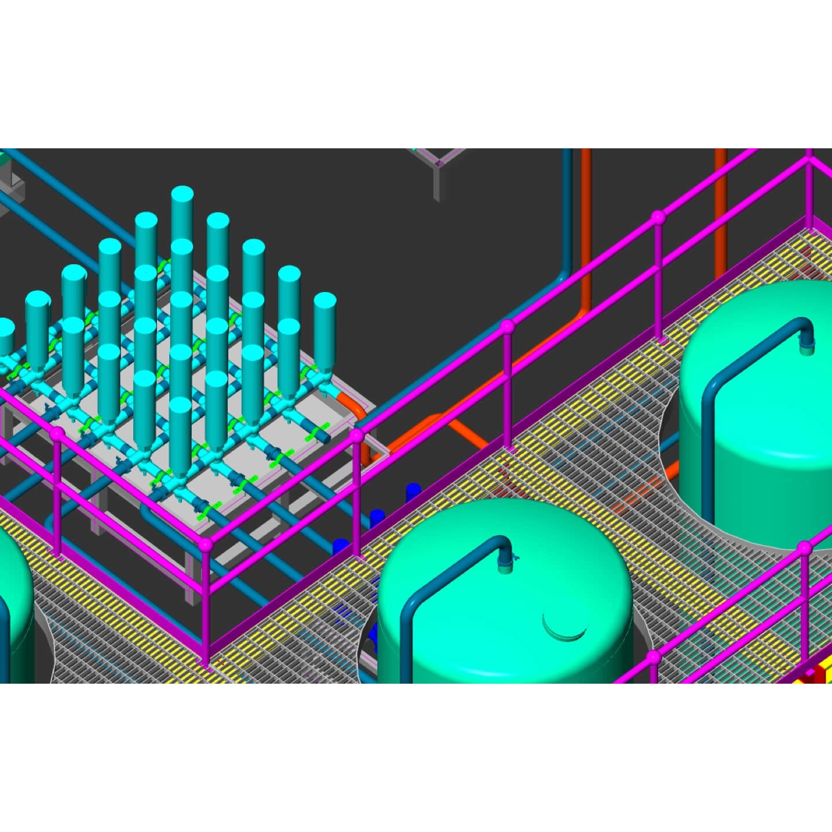
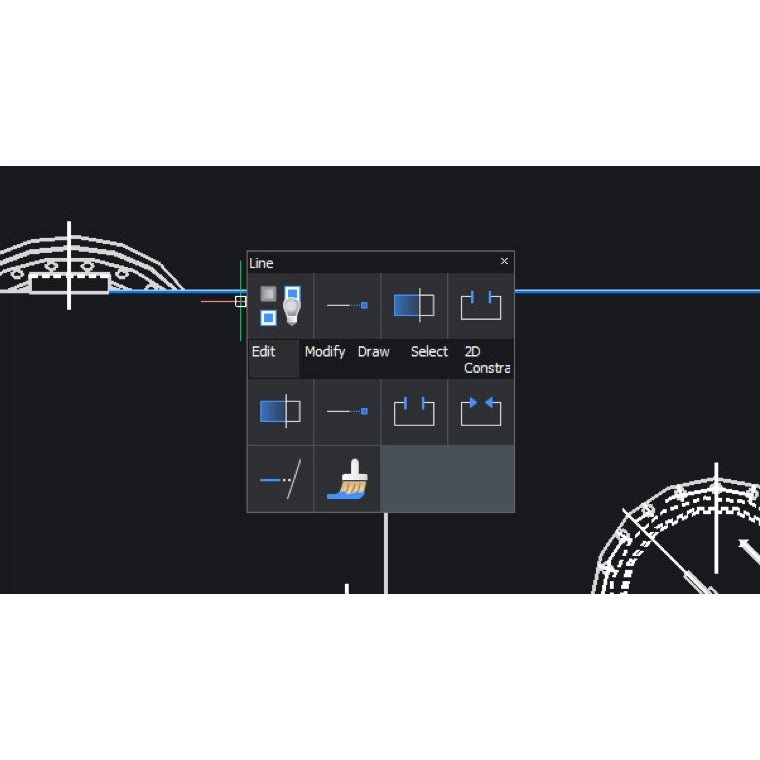
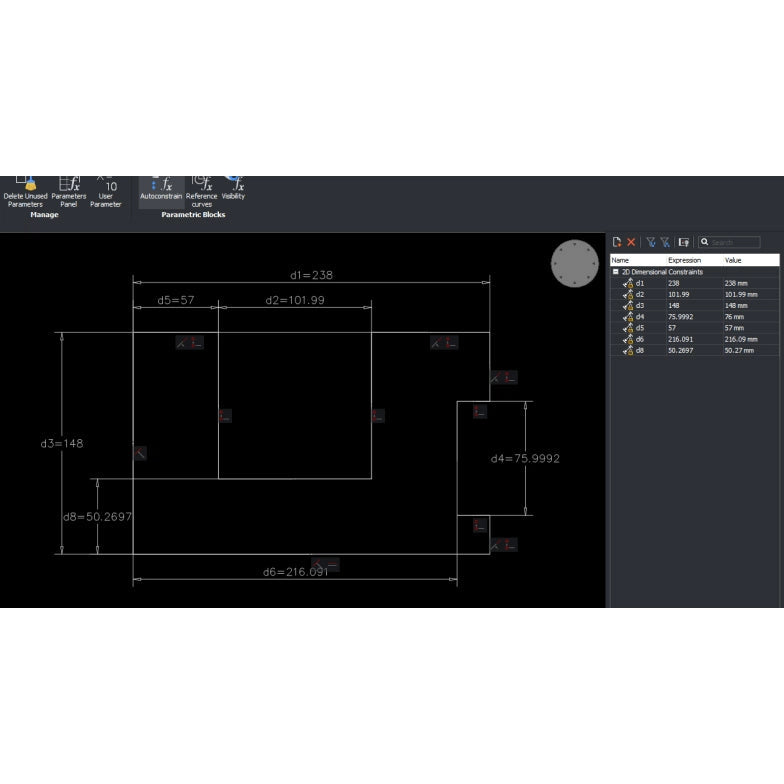
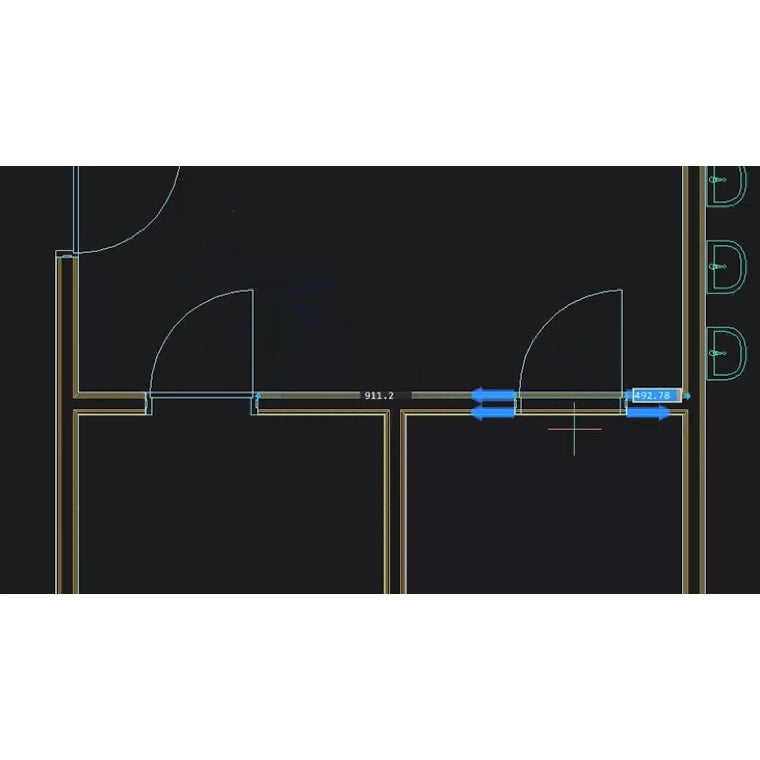
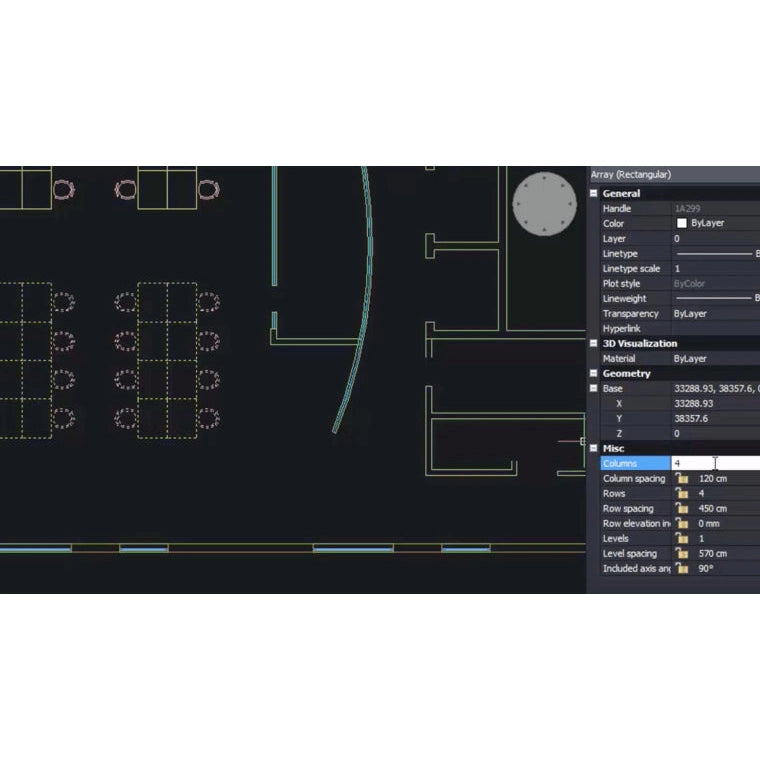

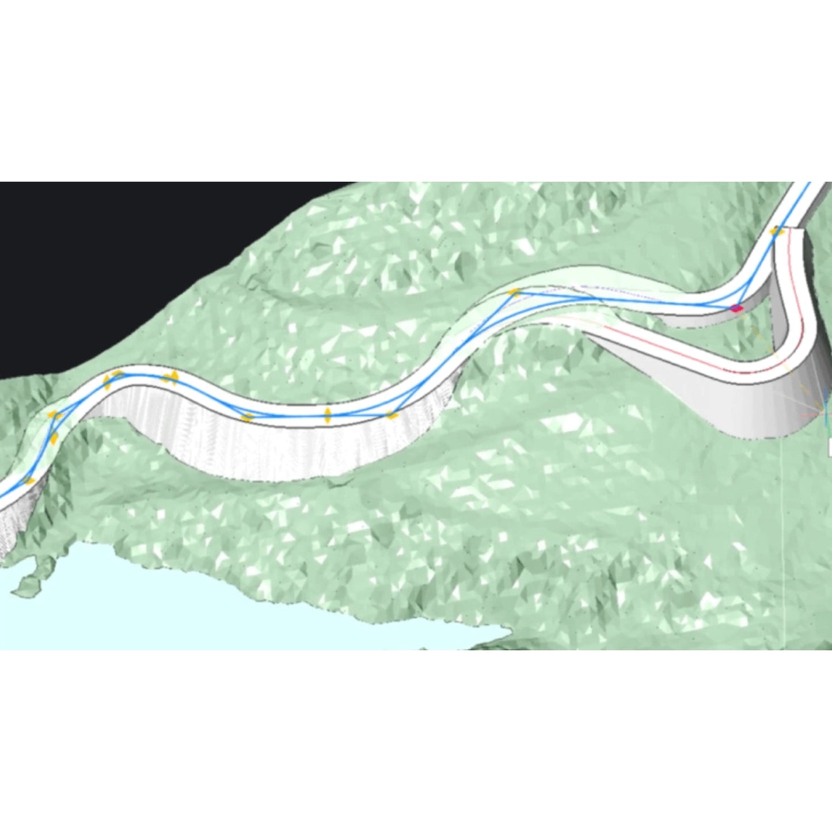
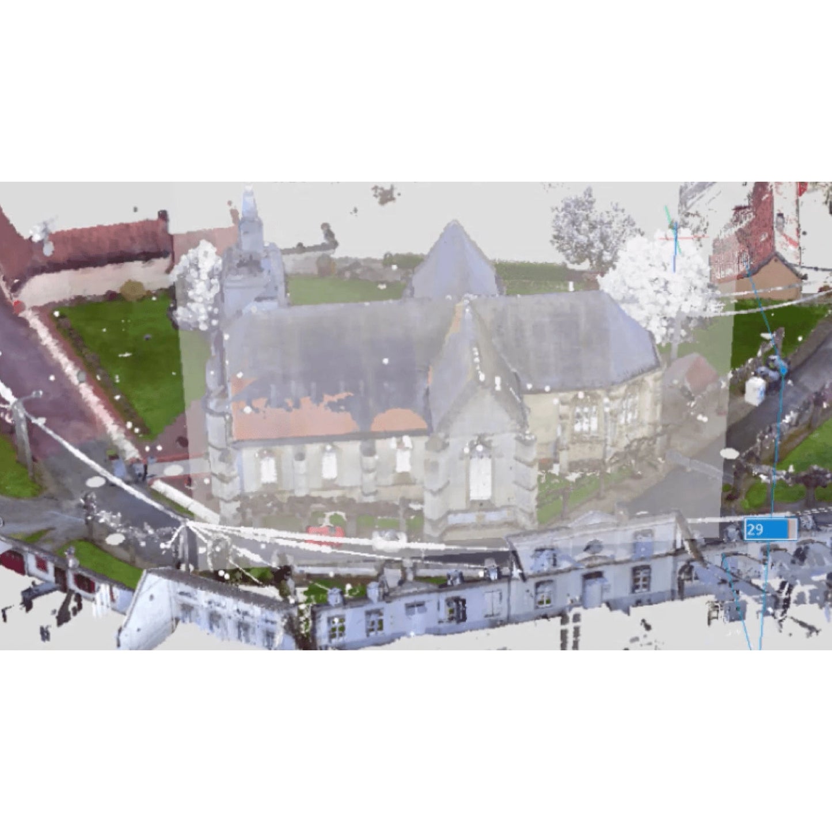
$0.00 CAD













